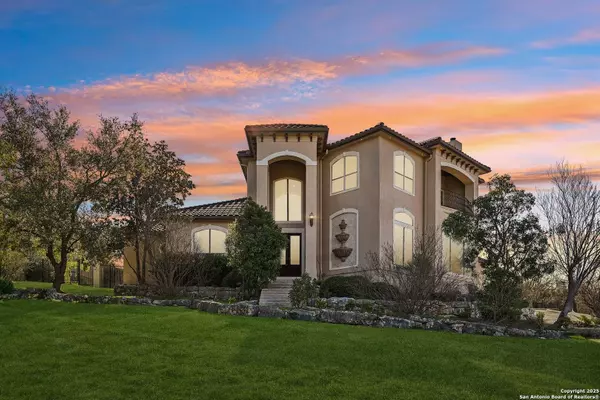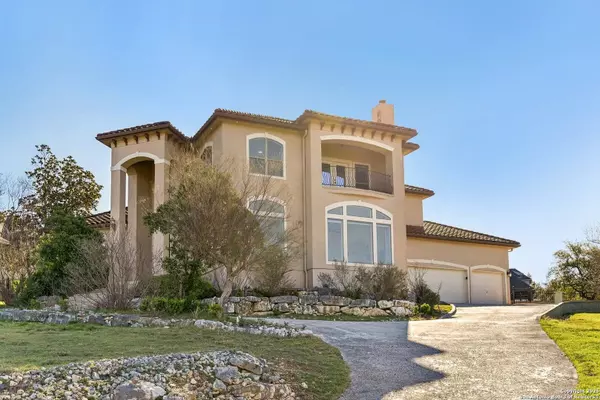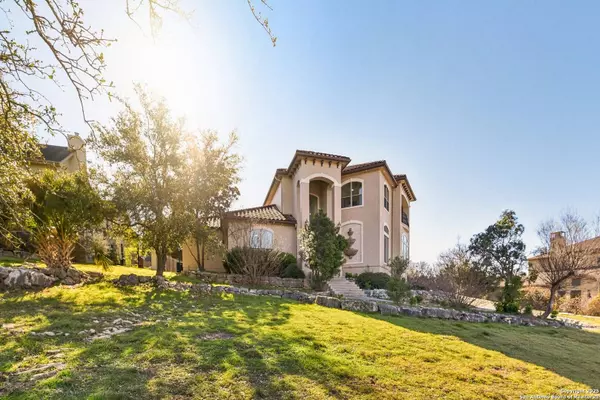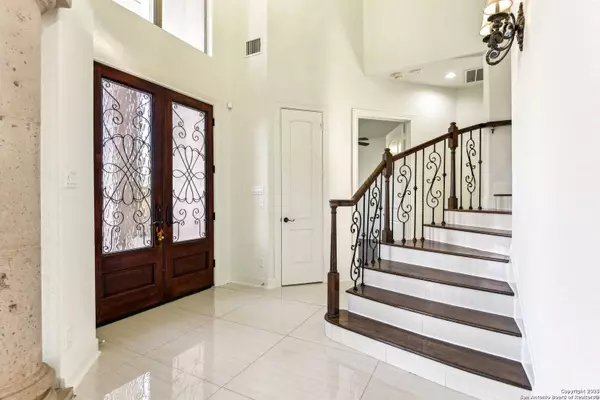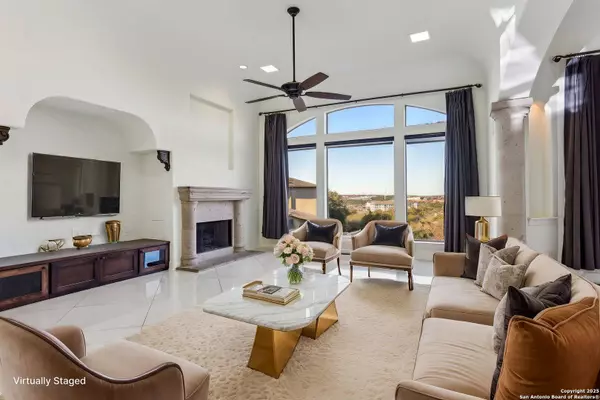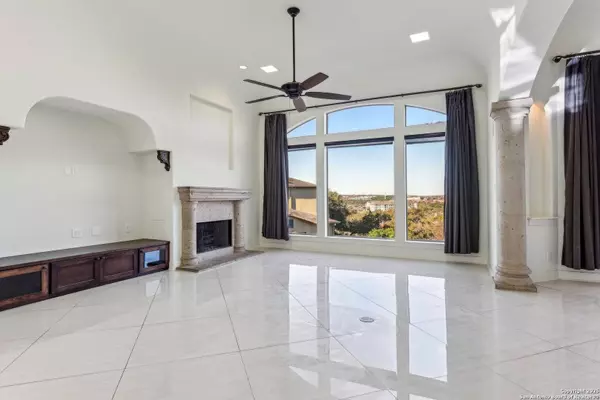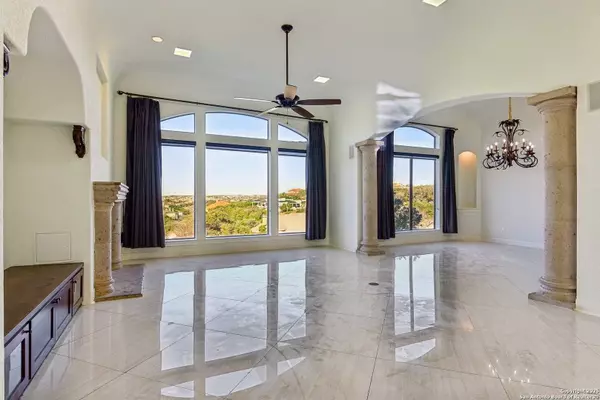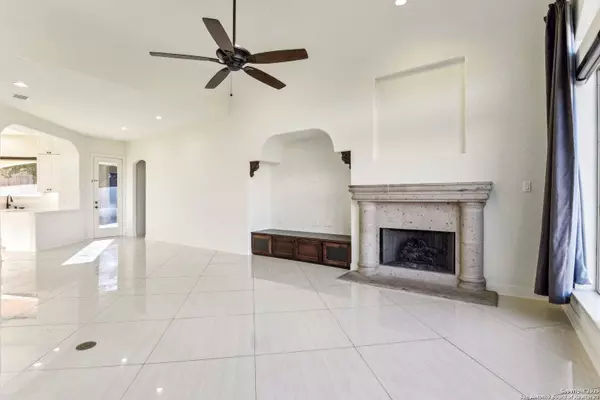
GALLERY
PROPERTY DETAIL
Key Details
Property Type Single Family Home
Sub Type Single Residential
Listing Status Active
Purchase Type For Sale
Square Footage 3, 864 sqft
Price per Sqft $245
Subdivision Summerglen
MLS Listing ID 1849626
Style Two Story, Contemporary
Bedrooms 5
Full Baths 4
Half Baths 1
Construction Status Pre-Owned
HOA Fees $1, 452/ann
Year Built 2004
Annual Tax Amount $16,927
Tax Year 2024
Lot Size 0.609 Acres
Property Sub-Type Single Residential
Location
State TX
County Bexar
Area 1803
Rooms
Master Bathroom Main Level 12X15 Tub/Shower Separate, Separate Vanity, Tub has Whirlpool, Garden Tub
Master Bedroom Main Level 17X17 DownStairs
Bedroom 2 Main Level 15X11
Bedroom 3 2nd Level 12X15
Bedroom 4 2nd Level 13X13
Bedroom 5 2nd Level 12X13
Living Room Main Level 26X24
Dining Room Main Level 18X19
Kitchen Main Level 12X13
Building
Lot Description Bluff View, County VIew, 1/2-1 Acre, Mature Trees (ext feat), Gently Rolling, Sloping, Level
Foundation Slab
Sewer Sewer System, City
Water Water System, City
Construction Status Pre-Owned
Interior
Heating Central
Cooling Two Central, Zoned
Flooring Carpeting, Ceramic Tile, Marble, Wood
Inclusions Ceiling Fans, Chandelier, Washer Connection, Dryer Connection, Cook Top, Built-In Oven, Self-Cleaning Oven, Microwave Oven, Gas Cooking, Disposal, Dishwasher, Ice Maker Connection, Water Softener (owned), Wet Bar, Smoke Alarm, Security System (Owned), Pre-Wired for Security, Gas Water Heater, Garage Door Opener, Plumb for Water Softener, Solid Counter Tops, Double Ovens, Carbon Monoxide Detector, 2+ Water Heater Units, Private Garbage Service
Heat Source Natural Gas
Exterior
Exterior Feature Patio Slab, Covered Patio, Deck/Balcony, Privacy Fence, Wrought Iron Fence, Sprinkler System, Double Pane Windows, Has Gutters, Special Yard Lighting, Mature Trees
Parking Features Three Car Garage
Pool In Ground Pool, AdjoiningPool/Spa, Pool is Heated, Pools Sweep
Amenities Available Controlled Access, Tennis, Park/Playground, Jogging Trails, Sports Court, BBQ/Grill, Basketball Court
Roof Type Tile
Private Pool Y
Schools
Elementary Schools Tuscany Heights
Middle Schools Tejeda
High Schools Johnson
School District North East I.S.D
Others
Miscellaneous No City Tax,Cluster Mail Box,School Bus
Acceptable Financing Conventional, FHA, VA, TX Vet, Cash
Listing Terms Conventional, FHA, VA, TX Vet, Cash
Virtual Tour https://www.zillow.com/view-imx/5db4c668-c510-4626-b834-eb40cbbf54e0?setAttribution=mls&wl=true&initialViewType=pano&utm_source=dashboard
SIMILAR HOMES FOR SALE
Check for similar Single Family Homes at price around $949,000 in San Antonio,TX

Active
$539,990
1847 Worsham Pass, San Antonio, TX 78260
Listed by Frank Sitterle of The Sitterle Homes, LTC2 Beds 2 Baths 1,863 SqFt
Active
$604,000
1871 WORSHAM PASS, San Antonio, TX 78260
Listed by Frank Sitterle of The Sitterle Homes, LTC3 Beds 3 Baths 2,268 SqFt
Pending
$480,000
28301 BONN MOUNTAIN ST, San Antonio, TX 78260-1417
Listed by Pamela Mauldon of Kuper Sotheby's Int'l Realty4 Beds 2 Baths 2,707 SqFt

