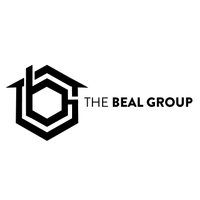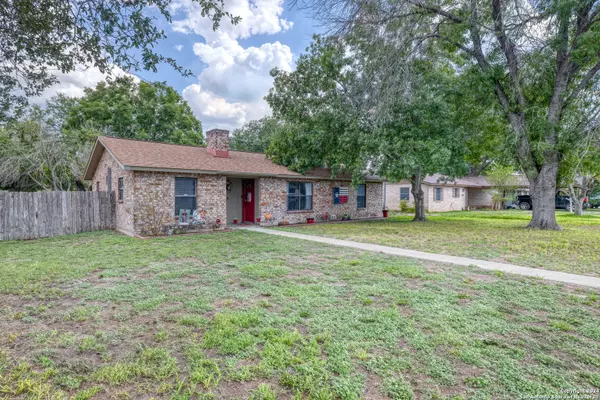133 N BLUEBONNET DR Uvalde, TX 78801

UPDATED:
Key Details
Sold Price $265,000
Property Type Single Family Home
Sub Type Single Residential
Listing Status Sold
Purchase Type For Sale
Square Footage 1,848 sqft
Price per Sqft $143
Subdivision Leona Acres
MLS Listing ID 1794875
Sold Date 11/21/24
Style One Story
Bedrooms 4
Full Baths 2
Construction Status Pre-Owned
Year Built 1984
Annual Tax Amount $4,254
Tax Year 2024
Lot Size 0.294 Acres
Property Description
Location
State TX
County Uvalde
Area 3100
Rooms
Master Bathroom Main Level 8X10 Tub/Shower Combo, Double Vanity
Master Bedroom Main Level 14X12 Walk-In Closet, Ceiling Fan, Full Bath
Bedroom 2 Main Level 11X10
Bedroom 3 Main Level 11X10
Bedroom 4 Main Level 12X12
Living Room Main Level 14X14
Dining Room Main Level 10X10
Kitchen Main Level 12X10
Interior
Heating Central
Cooling One Central
Flooring Carpeting, Laminate
Heat Source Electric
Exterior
Garage None/Not Applicable
Pool None
Amenities Available None
Roof Type Composition
Private Pool N
Building
Faces North
Foundation Slab
Sewer City
Water City
Construction Status Pre-Owned
Schools
Elementary Schools Uvalde
Middle Schools Uvalde
High Schools Uvalde
School District Uvalde Cisd
Others
Acceptable Financing Conventional, FHA, VA, Cash
Listing Terms Conventional, FHA, VA, Cash
GET MORE INFORMATION




